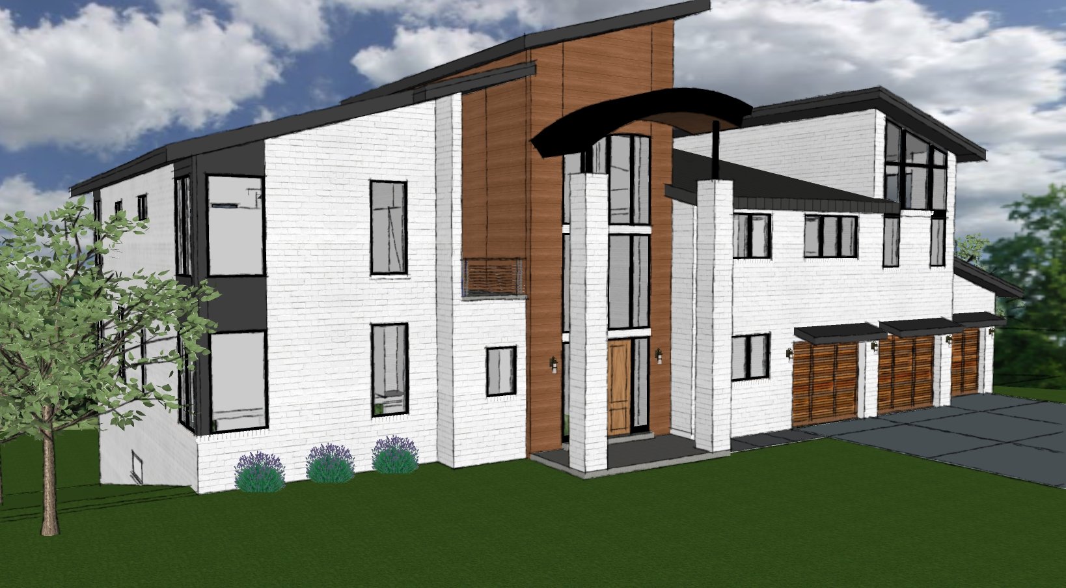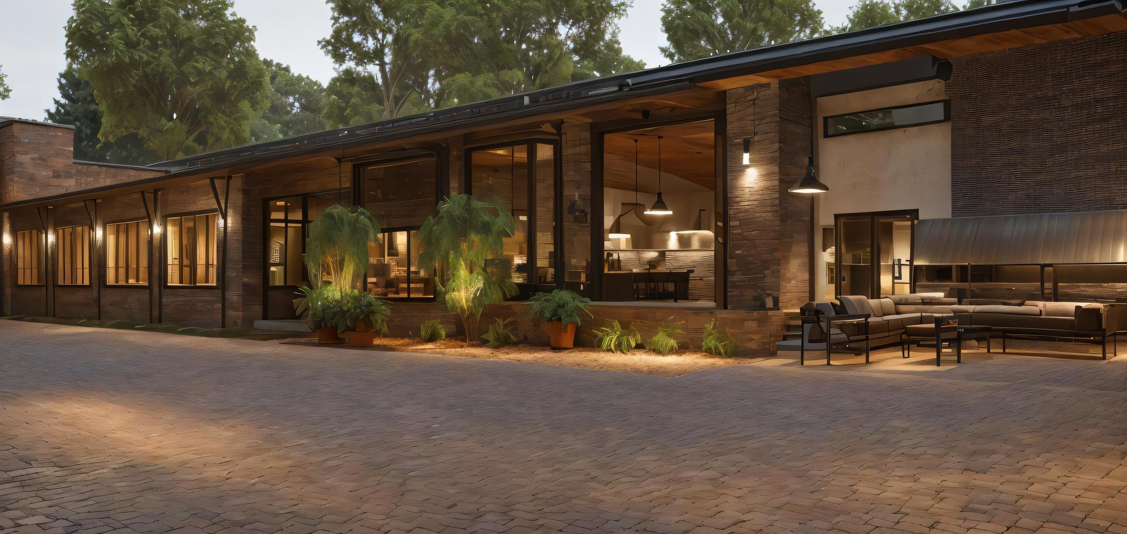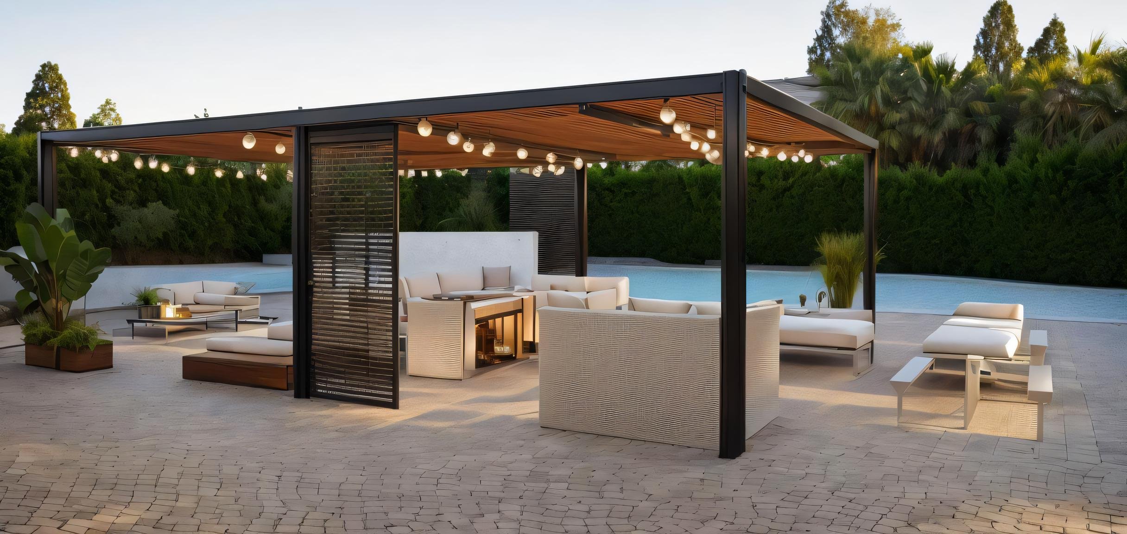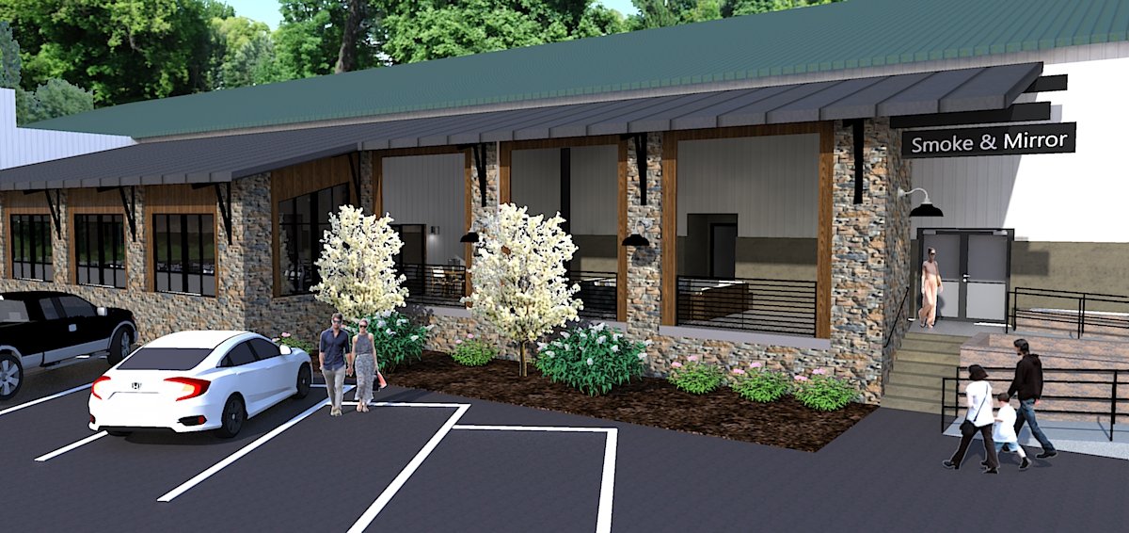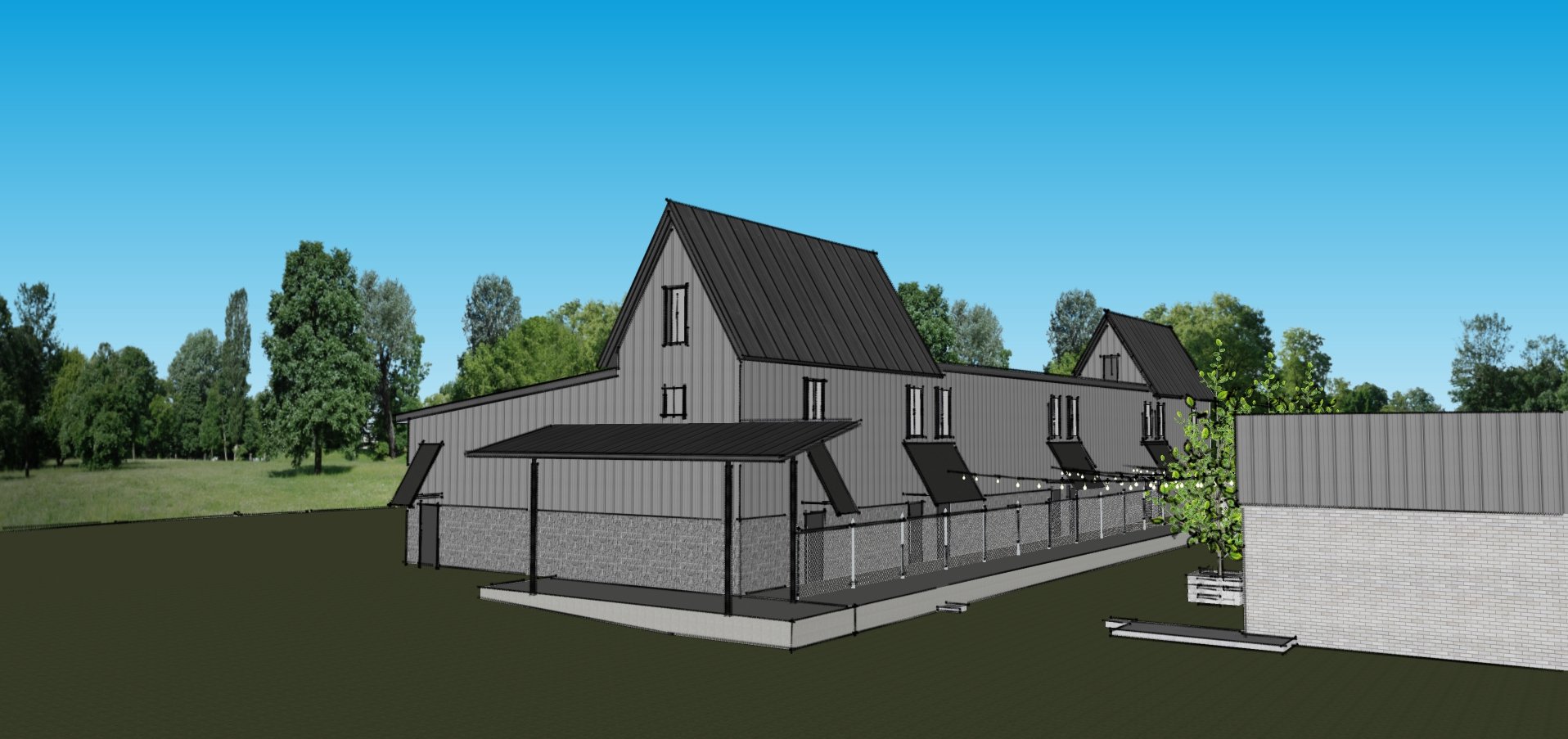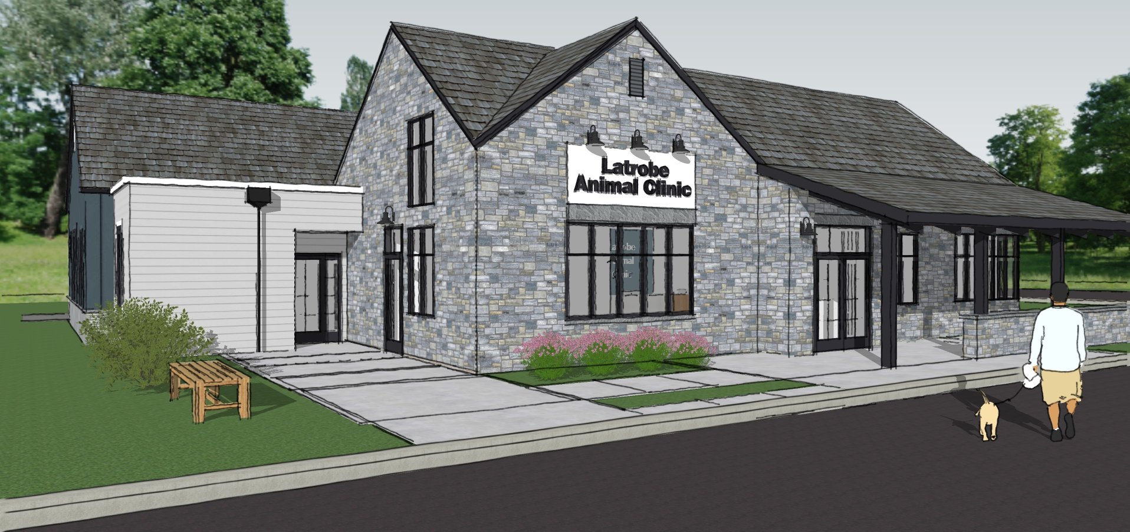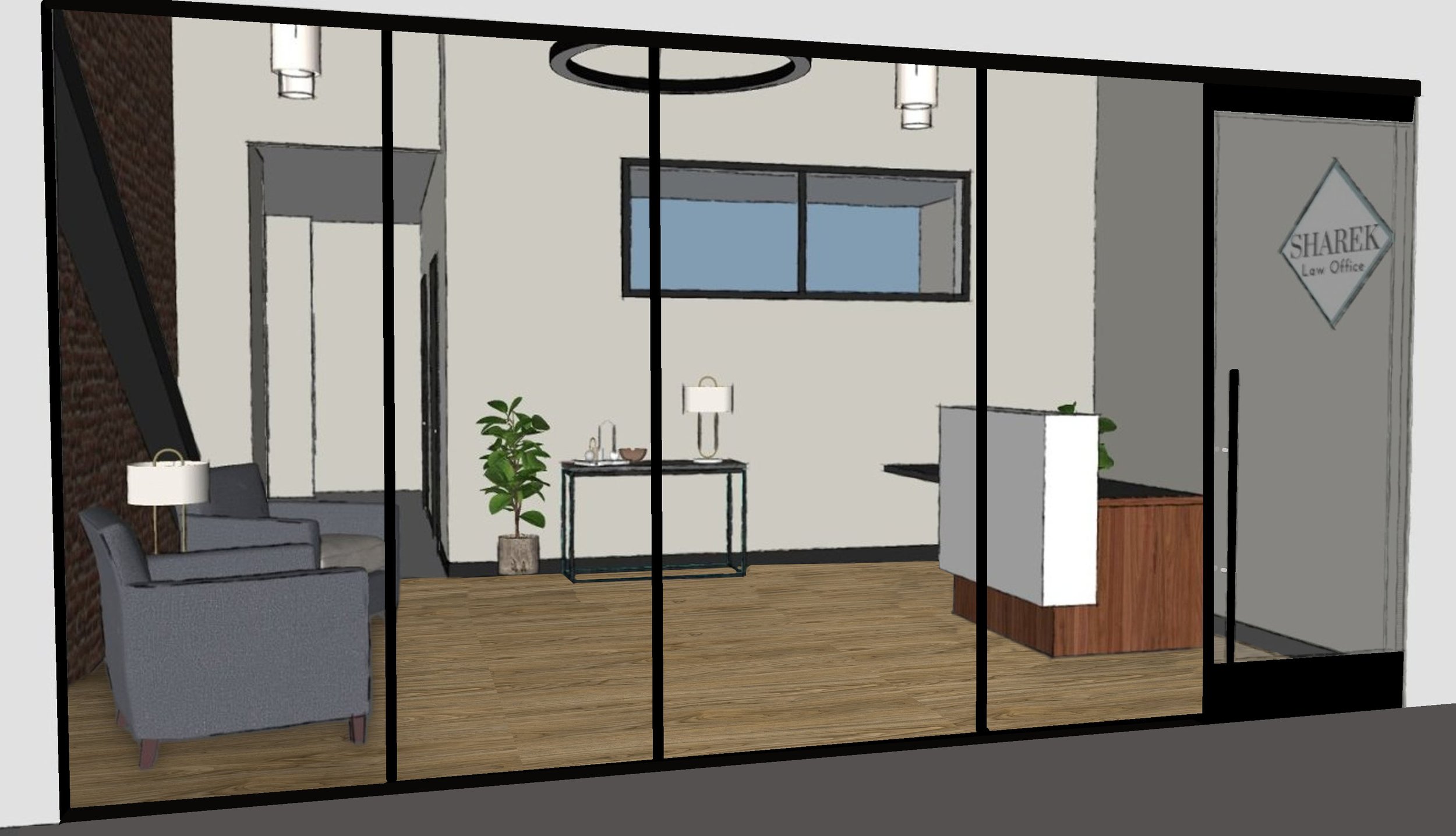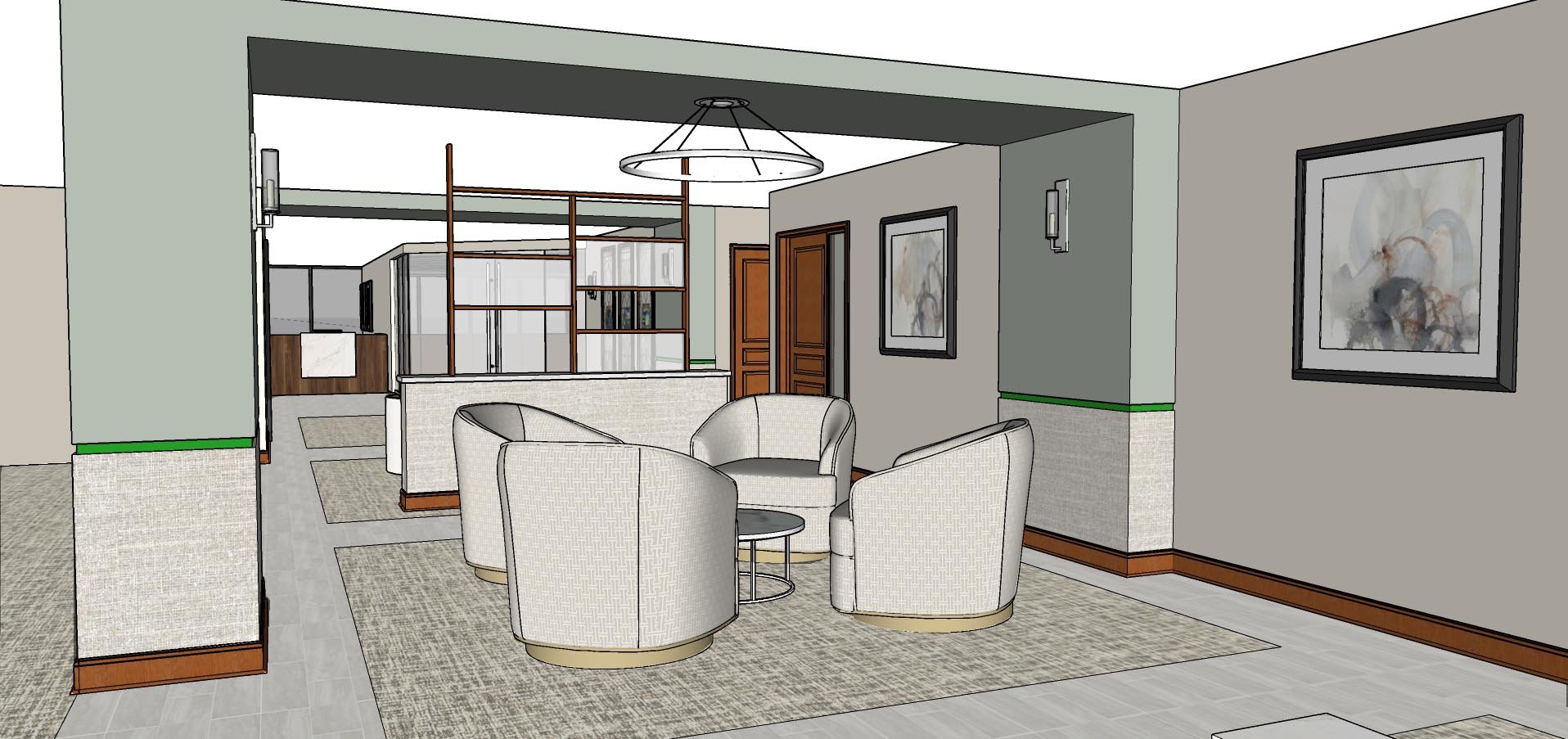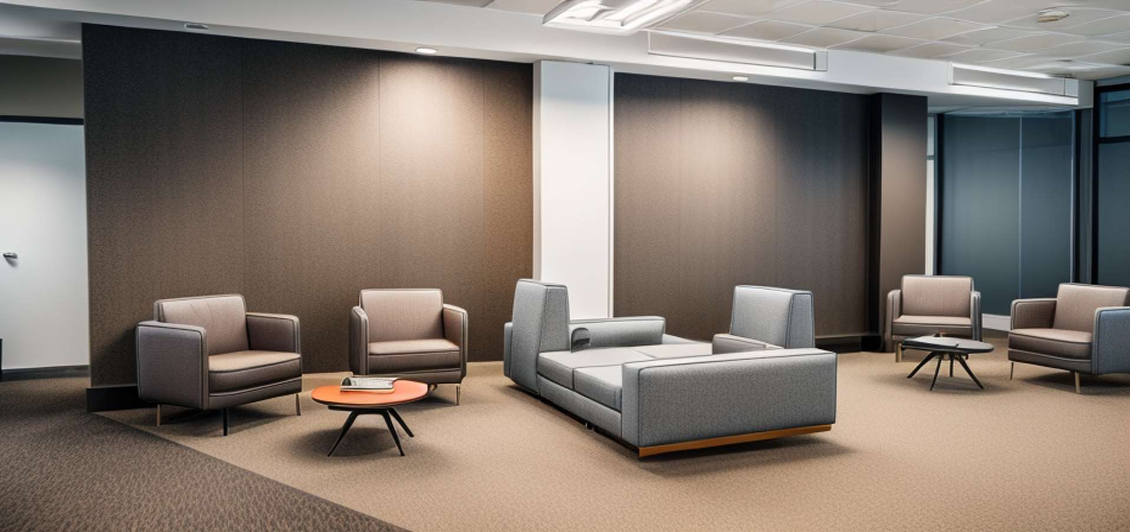In my role as a commercial interior designer, I leverage the power of 3D images and renderings to effectively communicate the intentions of the design to my clients. These visual representations serve as invaluable tools in conveying the vision and concept of the project, offering clients a realistic glimpse into the finished space before any construction begins. By utilizing a variation rendering software, I can bring the designs to life with stunning accuracy, showcasing every detail from furniture placement to color schemes and lighting arrangements. These 3D models allow clients to visualize the space in its entirety, enabling them to provide feedback and make informed decisions with confidence. Whether it's a sleek office environment or a vibrant retail space, these realistic renderings ensure that the client's expectations are met and exceeded, resulting in a design that not only meets their needs but also exceeds their expectations.
